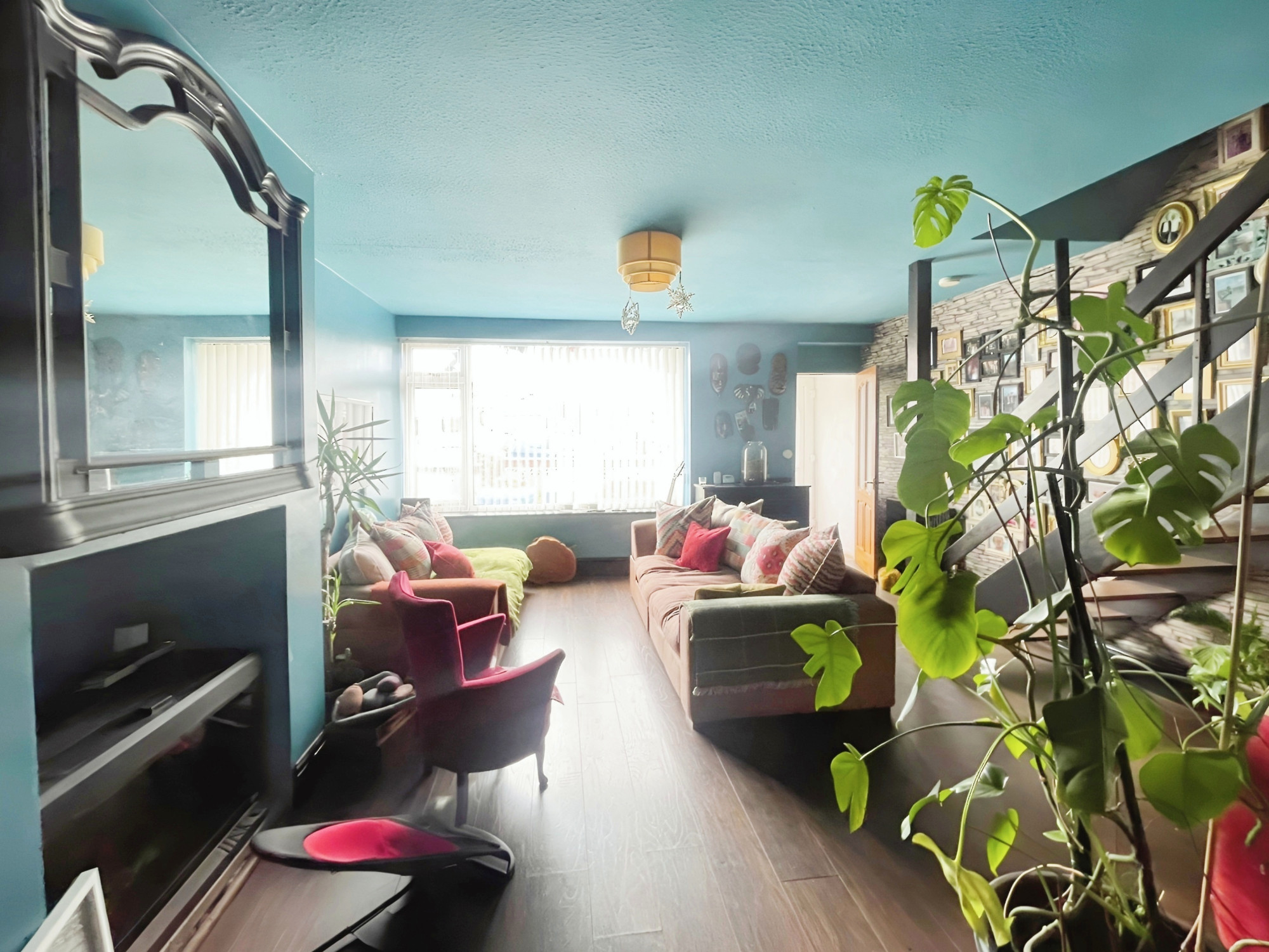 |
3 x 1 x
£165,000 Freehold Walney Road,
West Derby, L12 |
***SOLD WITH TENANT IN SITU*** Welcome to 57 Walney Road, a delightful 3-bedroom semi-detached home located in the heart of a sought-after neighborhood in L12. This charming property offers an excellent blend of comfort, style, and convenience, making it an ideal choice for families and first-time buyers alike.
Key Features:
-
Spacious Living Area: The ground floor boasts a bright and inviting living room with large windows that allow natural light to flood in, creating a warm and welcoming atmosphere.
-
Modern Kitchen: The well-appointed kitchen features contemporary fixtures, ample storage space, and integrated appliances, perfect for those who love to cook and entertain.
-
Dining Room: Adjacent to the kitchen is a cozy dining area, ideal for family meals and gatherings.
-
Three Bedrooms: Upstairs, you'll find three generously sized bedrooms, each offering comfortable living space and plenty of room for storage.
-
Family Bathroom: The modern family bathroom is equipped with a bathtub, shower, wash basin, and toilet.
-
Private Garden: The property includes a well-maintained, private rear garden, providing a serene outdoor space for relaxation and play.
-
Driveway Parking: A driveway at the front of the property provides convenient off-street parking.
-
Great Location: Situated in a popular residential area, 57 Walney Road is close to local amenities, schools, and public transport links, offering easy access to Liverpool city center and surrounding areas.
This property presents a fantastic opportunity to acquire a comfortable and stylish home in a prime location. Early viewing is highly recommended to fully appreciate all that this home has to offer.
For more information or to arrange a viewing, please contact us today.
Room Desriptions
Frontage
Laid to lawn. Off road parking. Access to attached garage. UPVC entrance door to front porch.
Lounge/Dining Room
Spacious open plan living space. UPVC double glazed window to front aspect. Gas fire with feature surround. Radiator. Carpeted flooring. Access to kitchen/diner and sun room.
Kitchen/Diner
Extended kitchen/diner. Range of wall, base and drawer units. Plumbed for washing machine.
Bathroom
Extended family bathroom. Four piece suite comprising of panelled bath, basin in vanity unit, low level WC and shower cubicle.
Bedroom One
UPVC double glazed window to front aspect. Storage cupboard. Radiator. Carpeted flooring.
Bedroom Two
UPVC double glazed window to rear aspect. Storage cupboard. Radiator. Carpeted flooring.
Bedroom Three
UPVC double glazed window to front aspect. Radiator. Carpeted flooring.
Double Glazing, Driveway, Front & Rear Garden, Gas Central Heating, Garage, Three Bedrooms, Semi-Detached Property, EPC Rating - D, Family Bathroom




Email:info@keybanks.co.uk
www.keybanks.co.uk
Under the Estate Agency Act 1991 you will be required to give us financial information in order to verify you financial position before we can recommend any offer to the vendor.


